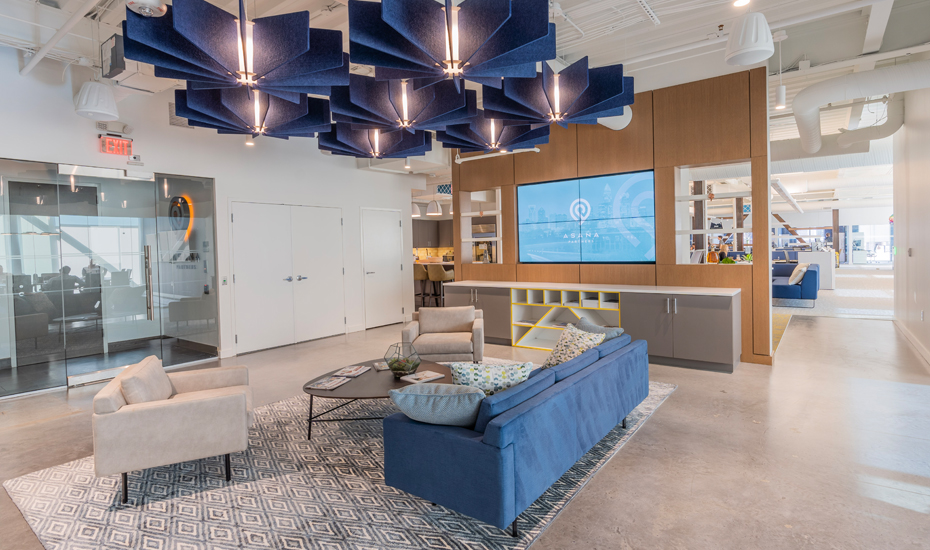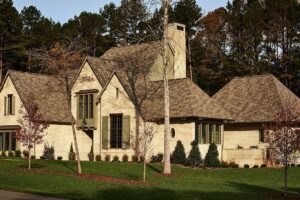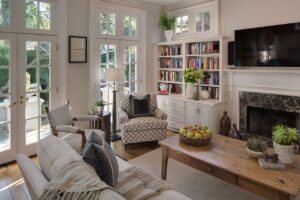Last updated on August 5th, 2024 at 11:51 pm
Charlotte is known as the “Queen City.” It is full of life and a great place to live if you like small communities and being outside. This vibrant city features breathtaking weather, a low cost of living, easy access to the ocean and mountains, and a growing food scene. As a result, it is a great place to walk because there are many different kinds of homes, arts, entertainment, dining, and nightlife. People move to this city because it has good neighborhoods, stunning streets lined with trees, big houses in the Southern style, and excellent schools.
This article includes 15 of the best architects for Charlotte, North Carolina offices. These impressive firms were selected because of their skills, experience, expertise, and quality.
Jenkins Peer Architects
112 South Tryon St, Suite 1300, Charlotte, NC 28202
Jenkins Peer Architects is an architecture and design firm making thoughtful designs that aim to improve communities, protect the environment, and give clients long-term value. Since its inception in 1978, this Charlotte-based firm has helped people all over the Southeast with their planning, architecture, and interior design needs. As a result, the firm’s portfolio showcases its ability to deliver exceptional projects that meet its demands. It focuses on the client and develops creative solutions and sustainable design principles.
In the mid-1990s, Jenkins Peer designed Rack Room Shoes’ original 67,000-square-foot headquarters building in Charlotte. The four-story building had the same sophisticated architectural style as the parent company’s headquarters in Germany. In 2015, the firm worked with Rack Room Shoes again to update the existing building and build the Phase 2 Building, which is the same size as the existing building. A 9,000 square-foot glass connector/lobby atrium connects the two buildings. It gives the corporate complex a new, exciting front entrance.
McMillan Pazdan Smith
1422 S Tryon St, Suite 700, Charlotte, NC 28203
McMillan Pazdan Smith Architecture is a firm based in Charlotte, North Carolina that focuses on projects that fulfill the client’s needs, while serving the greater good of the community. The firm is made up of a group of dedicated and enthusiastic architects, planners, and interior designers who work together to deliver exceptional projects on time and within budget. Since its inception in 1955, the firm has believed that a sound environmental design should be functional, visually pleasing, easy to build, and cost-effective. As a result, it has become a trusted advisor to many public and private clients who wish to create spaces that reflect their unique vision, while improving the wellness and quality of life for all. The firm’s extensive experience includes corporate, industrial, community, healthcare, higher education, and K–12 planning and design.
Adams Outdoor media company hired McMillan Pazdan Smith to design its new Charlotte headquarters. The design generates a two-level presence exploiting the site’s natural topography. The design team created the space program, functional adjacencies, and layout based on employee lists and growth estimates. The building’s basement level has a billboard shop and boom truck garage. The shop layout includes light carpentry, setup, and mockup creation facilities with exhaust fans and ventilation.
Progressive AE
330 South Tryon Street #500, Charlotte, NC 28202
Progressive AE is a national, award-winning architecture and engineering firm that utilizes a forward-thinking approach. It provides a single-source responsibility by handling every project detail and delivering strategic results for clients, stakeholders, and the environment. It is backed by a team of experts continuously looking for new ideas. With over 230 skilled professionals and 60 years of experience, the firm ensures that the new spaces, places, and systems balance the human experience, business process, infrastructure, and financial performance. It has earned a long list of clients that testify to its quality and performance.
Asana invests in mixed-use and retail properties in dynamic U.S. markets. Patagonia, Trader Joe’s, and Sephora are customers. The company’s Charlotte, NC headquarters recently moved to South End. Asana wanted to match their lively, casual office aesthetic while adding workstations for expansion. Progressive AE designed a new space with discussion rooms, a cafe, quiet sitting, and individual workstations and offices. Open plenums exposed work beams, and floating shelves separate open work areas.
REDLINE Design Group
925 Tuckaseegee Rd, Suite 110, Charlotte, NC 28208
Redline Design Group has been in the industry since 2002. With over 20 years of experience, the firm is known as a client-focused, service-oriented company that offers thoughtful creativity and inventive solutions. As a studio made up of architects, interior designers, and graphic artists who work together, the firm utilizes different skills to make spaces memorable and fit any project’s needs. Corporate interiors, adaptive reuse, automotive retail, life sciences, healthcare, and mission-critical projects are its core markets. Each of these markets is served by dedicated teams with a lot of experience in that project.
Atlantic Packing wanted to make a Customer Experience Center that was the first of its kind. This building allows its clients to test packages on two different dynamic load testing rigs. A “huddle room” next door offers people a place to evaluate and talk about the testing while watching real-time slow-motion videos of each setup with diagnostics. It also features a new lobby that has a sculpture made of packaging materials, a 1,000-gallon live coral aquarium with an Atlantic theme, a fully stocked coffee and refreshment bar/lounge area, and high-end restrooms.
WGM Design
2907 Providence Rd. Suite 304, Charlotte, NC 28211
WGM Design is dedicated to creating places to learn, worship, work, and live by combining its knowledge of architecture, master planning, interior design, and image design with its commitment to the eco-friendly method. As a firm with 34 years of experience, it has solidified its reputation as one of the best with its impressive portfolio that consistently exceeds expectations. The firm is dedicated to creating thoughtful, helpful, and thought-provoking designs that really affect the lives and communities of its clients. This mindset has resulted in a long list of satisfied clients offering positive feedback.
WGM has helped WBI with the rezoning and master planning of their business park, which is home to their corporate headquarters and operations center. With WBI’s growth, a new Large Truck and Equipment Maintenance Shop and Warehouse had to be built. WBI performed its own concrete construction and started working on on-site development right away. The hardest part of this project was ensuring it was done on time and on budget, but WGM Design did both with minimal change.
Little Diversified Architectural Consulting
615 South College St, Suite 1600, Charlotte, NC 28202
Little Diversified Architectural Consulting consistently goes above and beyond, providing the flexibility and creativity to exceed expectations. The firm has showcased its ability to deliver measurable results that energize people, improve efficiency, reduce energy costs, increase visibility, boost sales, lower construction costs, and improve profitability. Its comprehensive, integrated skills cover various services, including architecture and interior architecture, engineering, land planning, facilities planning and space management, and 3D visualization. It works closely with its clients to develop efficient, sustainable, high-performing designs and new ways to do things that fit the budget and help its clients move closer to their goals.
One of their known projects uniquely reflects Cushman & Wakefield’s values, skills, and brand. It is modern, upscale, and full of activity. The space emphasizes its commitment to excellent service, a friendly atmosphere, and excellence in both collaboration and innovation. The new space allows the client to move forward in new and unexpected ways, and in the end, have a positive and meaningful effect on their business, colleagues, and the community.
C Design
1000 West Morehead St, Suite 170, Charlotte, NC 28208
When Rob Crane started C Design in 2003, it was based on four core values: loyalty, honesty, humility, and dedication. Now, 19 years later, the firm has grown into a diverse design firm that puts its values to work on several high-profile projects. It has earned a reputation as an industry leader by giving its clients creative design solutions, caring for the environment, and being responsible with their money. The firm believes in meeting the client’s needs by building solid relationships through communication, creative solutions, project leadership, and responsibility for the design and construction process. The firm has consistently showcased its superior quality, performance, and professionalism with a carefully chosen group of professionals with both design and technical skills.
One of the firm’s notable projects is the Sodoma Law’s Office in Charlotte, North Carolina. One of their favourite projects has won the Charlotte Preservation Awards: Award with Distinction – Commercial Preservation and a Charlotte Chapter AIA Design award. The new office features a traditional design that offers a sleek, sophisticated, and timeless look. The white and black color scheme complements the wooden design elements throughout the space.
Odell Associates
400 S. Tryon St, Suite 1300, Charlotte, NC 28285
When Odell Associates was founded in 1940, it was by a single person that focused on inventive designs. It was the first to bring modern architecture to the Carolinas. Over the next few decades, the firm has grown steadily to become one of the best firms in the country for planning, architecture, and interior design. It has earned an impressive reputation through its methods that stand out and are easy to remember. Odell’s high-quality projects result from an integrated design process that leads to quality, well-coordinated design documents, and consistent construction follow-through. With its impressive portfolio, the firm has proven its ability to be well-equipped to deal with the challenges of design for the built environment in the 21st century, focusing on design excellence, sustainable innovation, and excellent customer service.
One of the firm’s most notable projects is the Independence Center in Charlotte, North Carolina, which was finished in two parts. The first part was a 482,250 square-foot office tower with 330 underground parking spaces, retail shops, and a landscaped plaza. A hotel and a second office tower were built during the second phase. It was done with the help of the Urban Design Group.
Bartlett Hartley & Mulkey Architects
2173 Hawkins St, Suite B, Charlotte, NC 28203
Bartlett Hartley & Mulkey Architects are known for their high-profile projects in the city and for being some of the country’s best retail and mixed-use architects. All partners of Richard Bartlett, Dan Hartley, and Kristin Mulkey say that their success comes from creative talent, focus, new ideas, and experience. The firm’s work is mostly about how people and organizations use and feel about places and spaces. It works together with its clients, communities, and people, offering experience and knowledge to help come up with accurate and doable solutions that will work. As a team, the firm brings together the resources and tools needed to make changes in the future and make the best product.
The Carolina Foundry project reused an old building in Charlotte’s Historic Southend neighborhood. The original use of the building and the harsh temperatures and chemicals used in extractive metallurgy made it hard to save the building’s structure for the project. Several designs were tried to fix and save existing buildings while replacing those that couldn’t be saved and still fit in with the neighborhood. The project was redesigned so it could be split into various office spaces with a large atrium in the middle that could be used as a place for co-working and other public activities.
ADW Architects
2815 Coliseum Center Drive, Suite 500, Charlotte, NC 28217
ADW Architects prioritizes a collaborative approach to its projects, partnering with its clients to turn their ideas into meaningful living places. The firm is dedicated to listening and leading with passion, a collaborative spirit, and creative design solutions. The firm’s commitment to customer service takes a proactive approach to ensure a project is done on time and budget. With 40 years of research, experience, and new ideas, the firm provides a personalized touch to give services that go above and beyond what its clients expect. It consistently delivers end results that reflect its clients’ goals and hopes and create environments that respond to the community.
The firm’s notable project is the ADW Architect’s Office at Six Coliseum Center in Charlotte, North Carolina. The project spans 11,000 square feet with offices, conference rooms, a studio, and a training room. The firm provided architecture, interior architecture, furniture, and construction administration.
Wagner Murray
720 S. Summit Ave, Suite B, Charlotte, NC 28208
Since the beginning, Wagner Murray’s founding partners, David Wagner and Michael Murray have worked hard to ensure that all of its clients get hands-on, principle-based design. With 32 years in the industry, this integrated method is still the heart of every project. The firm believes that relationships and trust are significant, so it focuses on hiring people with many skills who can see each project through from beginning to end. Its reliable and meticulous management allows it to understand each vision and make design solutions that serve a purpose.
Wagner Murray renovated Poyner Spruill’s Charlotte office. The office space is on uptown Charlotte’s 23rd and 24th floors of One Wells Fargo Center. The design goal was to update and soften the workspace while working with classic components and a home appearance. Luxurious finishes, subtle colors, rich textures, and traditional lighting were used. The central open stairway from the foyer to the second-floor conference room was renovated. Wooden railings frame a law-inspired mural that unites the two floors.
Studio Fusion
3800 Arco Corporate Dr, Suite 125, Charlotte, NC 28273
Studio Fusion has a team of active people interested in architecture and interior design that provide the best ideas by working together as professionals. The firm approaches each project with an integrated, proactive, and collaborative process. It is dedicated to staying ahead of new technologies, architectural and design trends, and markets. As a result, it can guarantee a unique design solution that meets the client’s goals, personality, or lifestyle. It continuously aims for learning and improvement, pushing the limits of design and technology in architecture and interior design.
The Ingersoll Rand Headquarters in Davidson, North Carolina, is one of the firm’s notable projects. Making offices out of a building that used to be a factory in the 1970s helped create a more collaborative and creative workplace. The firm used LEED principles to create an open, modern space that was safe, comfortable, and efficient, which was in line with the client’s corporate mission.
Merriman Schmitt Architects
605 Lexington Ave, Suite 300, Charlotte, NC 28203
Merriman Schmitt Architects was founded in 1996 as a local branch of Dallas, Texas-based Merriman Anderson Architects. Since then, it has grown into a successful national architecture, and interiors firm offering a wide range of design services to clients all over the country. These include site master planning, architecture, interior architecture and design, space planning, construction document preparation, construction administration, and 3D rendering and visualization.
Merriman Schmitt Architects Office is a perfect example of the firm’s quality and experience. The new building features a transitional design that combines traditional and contemporary elements in Charlotte, North Carolina. Its white brick walls offer a rustic twist to the space, while the clean lines paired with large windows provide a modern look.
Insight Architects
1307 W. Morehead St, Suite 108, Charlotte, NC 28208
Insight Architects sees every project as a chance to find new ideas that can add personal and financial value to a project, a business, or a community. Since its inception in 2003, the firm has worked with many clients and projects, from small shops and restaurants to large buildings for significant universities. Over the years, the firm has been dedicated to giving its clients the experience of a big firm in a small firm. It utilizes an integrated, whole-systems approach to design by bringing in clients, consultants, and other stakeholders early and involving them in every step and detail of the design process.
Pester Pac Automation was designed to create a solid connection to nature and a parallel relationship between the production and office areas. Visually, these two different spaces contrast with each other. However, they are connected to nature through views, daylight, and outdoor spaces. Its shared goal was to keep a biophilic work environment that felt like being outside.



