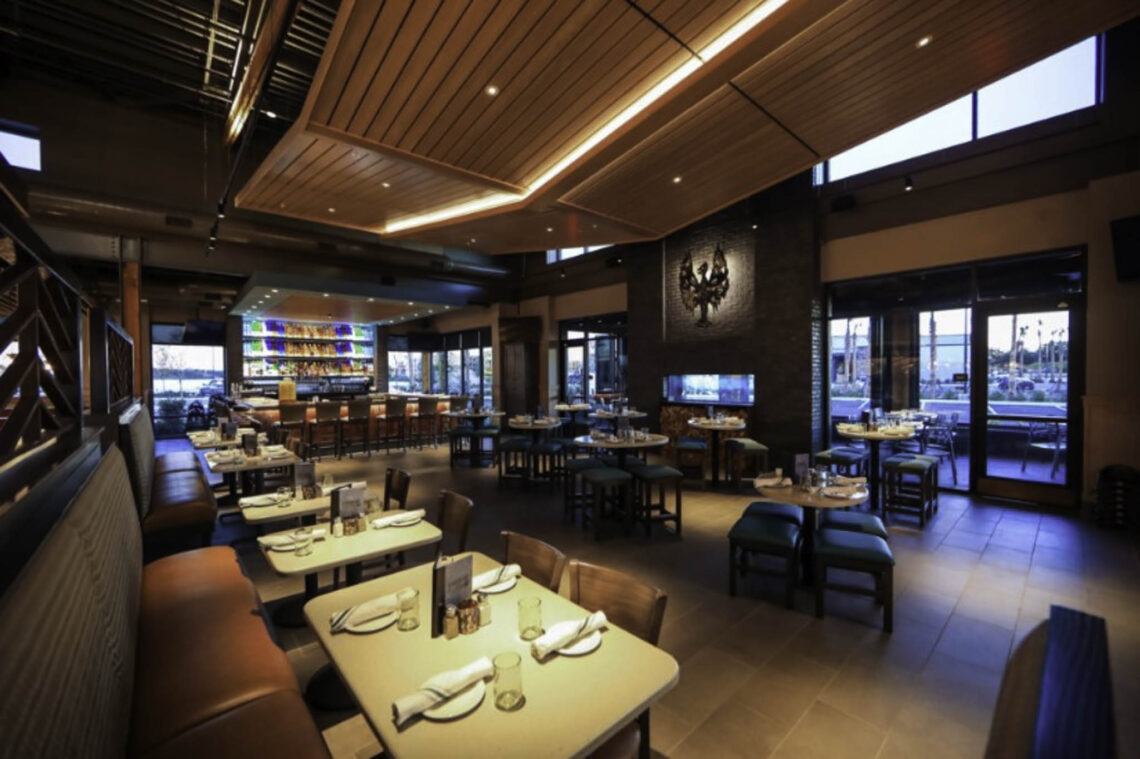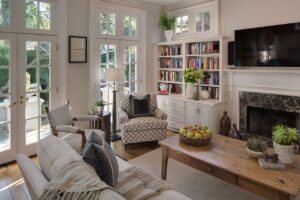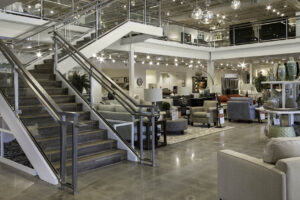Last updated on August 29th, 2024 at 11:16 pm
People call Charlotte the “Queen City.” It is full of life and a great place to live if you like close-knit communities and being outside. It offers a low cost of living, breathtaking weather, easy access to the ocean and mountains, and a growing food scene. It is a great place to walk because it has many different kinds of homes and a lot of arts, entertainment, dining, and nightlife. Families, single people, and retirees move to this city because of its good neighborhoods, stunning tree-lined streets, big Southern-style homes, and great schools.
We’ve listed 13 of the best restaurant architects in Charlotte, North Carolina. The skills, experience, expertise, and impressive portfolios of these significant firms were all factors when it came to our decision to include them on this list.
Cluck Design Collaborative
1530 Elizabeth Avenue, Suite #200 Charlotte, NC 28204
Cluck Design Collaborative is an architecture and design firm based in Charlotte founded in 2004 to make designs easy to understand. Kevin Kennedy and Chris Scorsone, the firm’s co-founders, have years of extensive experience working on diverse projects worldwide. The firm’s impressive portfolio features private homes, retail spaces, restaurants, furniture, and repurposed shipping containers. It takes an integrated and collaborative approach to working with architects, builders, artists, craftspeople, and others to ensure each project results in intelligent designs that consistently exceed client expectations.
One of the firm’s notable projects is the Suffolk Punch, the center of Charlotte’s new craft beer scene. The restaurant features a grain silo at one end and a tower in the courtyard, making it easy to spot from the light rail. The large outdoor yard has retractable awnings and artificial grass to create an environment that is softer than concrete but not affected by the weather. Brick walls and exposed rafters make the space feel old and industrial. Behind the bar, a 50-tap counter is the center of attention and can be seen from every corner of the building.
Starr Design
2459 Wilkinson Boulevard, The Launch Factory, Suite #300, Charlotte, NC 28208
Founded in 2007, Starr Design has been in the industry for fifteen years, delivering exceptional designs to Charlotte, Huntersville, and neighboring areas. The firm is backed by dedicated and highly-skilled architects, food consultants, interior designers, experts in marketing, and graphic designers that consistently deliver the best possible results for its clients. The team provides long-lasting brand value by intelligently combining its different skills. The firm’s integrated, personalized, and hands-on approach allow it to deliver unique projects that reflect the client’s personality, lifestyle, and preferences. As a result, the firm has earned a long list of satisfied clients.
The new Firebirds Wood Fired Grill design gives the traditional grill a lively, modern look. It is now an open space with modern materials, including lighter woods, charred black brick, and steel. The entryway, bar, and lounge flow easily into the interior dining areas, and it’s all a part of the new restaurant’s warm, welcoming style.
D3 Studio
1318 Central Avenue, Suite A10, Charlotte, NC 28205
D3 Studio is an architectural and interior design firm that focuses on delivering unique projects. The firm offers experience and expertise in branded retail environments, restaurants, mixed-use, office, and master planning. It starts the design process by looking for opportunities to design of all sizes and finding the best solutions for each client. The firm keeps a keen eye on the details and takes care to foster good communication. That all combines to make a great project possible. From the point of view of sustainability, the firm takes various ideas from a visual to a practical standpoint which can drive it and determine its success.
The Midwood Smokehouse is a project that stands out for the company. It features a new bar top, booths, and furniture that provide a warm and welcoming atmosphere. The chefs have their own new rooms with TVs and sound systems.
Studio Fusion
3800 Arco Corporate Drive, Suite #125, Charlotte, NC 28273
Studio Fusion has consistently delivered high-quality projects with a team of active people passionate about inventive architecture and interior design. The firm believes that the best ideas come from working together as professionals, so the firm tackles each project with a hands-on, collaborative approach. It stays on top of new technologies, architectural and design trends, and markets to guarantee projects are in line with industry standards. The firm is dedicated to pushing the limits of design and technology in architecture and interior design to help clients reach their project goals creatively.
The basement of a 1912 two-floor brick structure with significant architectural designs was turned into an elite full-service restaurant and bar for one of their projects. The Cellar at Duckworth features a speakeasy barn wood door; a custom, reclaimed wood-wrapped hostess stand with ample weathered zinc lighting greets you. A 55-degree glass cooler encased in hot-rolled steel panels displays 900 cases of beer. Original exposed brick walls covered with existing plaster offer the backdrop for the custom reclaimed barn wood bar, while filament-bulb cage lighting evokes the prohibition era.
Wagner Murray
720 S. Summit Avenue, Suite B, Charlotte, NC 28208
Since its inception in 1990, Wagner Murray’s founding partners—David Wagner and Michael Murray—have worked hard to ensure that all its clients get hands-on, principle-based design. 30 years later, this integrated method is still at the heart of every project, consistently resulting in exceptional designs that exceed client expectations. The firm’s expert team believes that relationships and trust are significant, so it focuses on working with highly skilled professionals from beginning to end. As a result, the firm has solidified its reputation as a reliable and trustworthy contractor with a responsive team dedicated to understanding each vision and delivering design solutions that serve a purpose.
Velo Pops recruited Wagner Murray to bring their dynamic vision to life. The firm’s team was asked to create a branded environment that could be easily replicated as the client’s brand grows. It contributed to logo design, brand colors, and creative brand integration techniques. Wagner Murray worked with the owner and a local artist to create “Instagrammable” moments throughout the venue. The small display kitchen and queue line were designed for efficiency while letting customers watch the pop-producing process.
ADW Architects
2815 Coliseum Center Drive, Suite #500, Charlotte, NC 28217
ADW Architect’s philosophy is that locations impact lives and affect each project’s value. The firm partners with its clients to translate their ideas into meaningful places and built environments that support and enrich how they live, work, and play. The firm starts each design process by considering how the built environment will enhance living. It then leverages 40 years of research, experience, and innovation to deliver projects on time and within budget. Unparalleled customer service starts with listening to customers, resulting in projects that reflect our customers’ goals and aspirations while creating places that positively impact the community.
The Mooresville Golf Club in Mooresville, North Carolina, is one of the firm’s most notable projects. The restaurant is spread over 17,662 square feet and part of a multi-level clubhouse with a pro shop. The firm provided the planning, architecture, interior architecture, and construction administration.
Novus Architects
1950 Abbott Street, Suite #603, Charlotte, NC 28203
In 1992, one architect started Novus Architects for one customer. 30 years later, the firm has expanded into a premier architecture and design firm that delivers high-quality projects on schedule and within budget. Strong, long-term relationships are at the heart of the firm’s client-centered processes. It focuses on listening to their goals, developing a tailored approach, and assembling a team with the proper abilities and passions. The firm is backed by architects, planners, and designers but considers itself an architectural consultant.
Emmet’s Social Table is a new kind of restaurant opening in a building that used to be a cotton mill at the turn of the 19th century. There is plenty of room to relax and enjoy a throwback craft cocktail, a local draft beer, or a glass of wine. It features a large bar area, a dining room, an oversized front patio with a fire pit that seats 10 people, lots of smaller tables, and a “Social Table,” which can fit 16 people from one or more parties.
DAS Architecture
1009 East Boulevard, Charlotte, NC 28203
DAS Architecture was started in 2002 with the idea that the success of every project depends on how much care and attention is given to it. As a result, the firm’s leaders have worked together to put together a team of different people, each with their own strengths and skills. Doing so gives DAS the wide range of experience and resources of a large company while still giving each project a personal touch. This strategy was the basis for DAS’s continued success in making solutions for the built environment that are unique and fit the communities where they are located. The firm believes that practicing architecture should be fun with clients who are a good fit and should result in work that is good for the client, the architect, and the community.
Along College Street at the Epicenter in Uptown Charlotte is where a bar and restaurant known as Blackfinn is located. It spans an area of 8,500 square feet and has two stories. The Blackfinn has several different pubs and dining rooms, which provide a wide variety of options for dining and entertainment.
Insight Architects
1307 W. Morehead Street, Suite #108, Charlotte, NC 28208
Insight Architects sees every project as a chance to find new ideas that can add personal and financial value to a project, a business, or a community. The firm has worked with many clients and projects, from small shops and restaurants to large buildings for significant universities. It delivers the personalized and hands-on experience of a small firm backed by the resources of a large firm.
At Insight, each project is completed by one of the partners. The firm takes an integrated, whole-systems approach to design by bringing in clients, consultants, and other stakeholders early. The firm is thoroughly involved in every step and detail of the design process, from figuring out if it will work and coming up with ideas to overseeing construction.
McHale’s Pub is one of the firm’s notable projects. The pub’s interior offers a flavor of warmth and home. Since it opened in 2012, McHale’s has established itself as a permanent fixture in the theater district and has developed into an attractive destination for locals and visitors.
Spencer Architect
15836 Burlingame Drive, Huntersville, NC 28078
Spencer Architect has been in business for 23 years in Charlotte,, helping local and national clients with their design and architectural needs. Architect Constance Spencer founded the firm in 1999 to focus on sustainability, such as container concepts and hospitality design, which is one of the most challenging areas of architecture. This work includes ideas for custom restaurants, entertainment complexes made out of shipping containers, country clubs, commercial kitchens, and franchise restaurants. The firm works closely with clients to ensure they understand their budgets, schedules, and program needs.
The company offered a wide variety of services to the Hickory Tavern, from the creation of a prototype to various modifications of already existing restaurants and new upfits. What was once a humble gathering area in the neighborhood has since expanded to become a well-loved gathering spot for communities across the Southeast.
ESD Architecture & Interior Design
421 Penman Street, Suite #200, Charlotte NC, 28203
In 1992, ESD Architecture & Interior Design began to build a reputation for outstanding design by meeting clients’ unique needs in the financial industry and focusing on customer service. Since then, the firm’s professional architects, interior designers, and project managers continue to develop reasonable solutions for a wide range of corporate, medical, and specialty use clients. It allows the firm to make a big difference in a client’s long-term growth and success by helping them to look beyond the here and now and think about the decisions they make today.
Bojangles is a chain of fast-food restaurants in the Southeastern United States owned by Bojangles OpCo, LLC. This company does business as Bojangles. The new design is bright and modern, which fits the style of the South and makes it feel warm, inviting, and friendly.
TOBIN
333 W Trade Street, Suite #350, Charlotte, NC 28202
Since its inception in 1999, Tobin Design has been an architecture and interior design business built on long-term client relationships and its unique experiences in the design industry. With more than 32 years of professional experience, the firm has grown, changed, and taken on new challenges through its many successful projects. As a result, the firm has solidified its reputation as an award-winning design firm that focuses on planning, architecture, and interior design for commercial, public, cultural, and academic clients. It has built an impressive portfolio, a showcase of its diverse experience. Each project has its unique and exciting story. The firm’s professional services are personalized according to each client’s vision, strategies, and needs.
In 2013, the Uptown Airport Group—a Charlotte-based franchisee of Salsarita’s Fresh Cantina and Char-Grill—hired the firm to design a first-class food court in the newly renovated Terminal 1 of RDU International Airport. The design of the two different counter areas is based on the history of each brand, but it shares a prep kitchen and storage space. The operations started in the spring of 2014, and travelers using Terminal 1 at RDU quickly came to love them.



